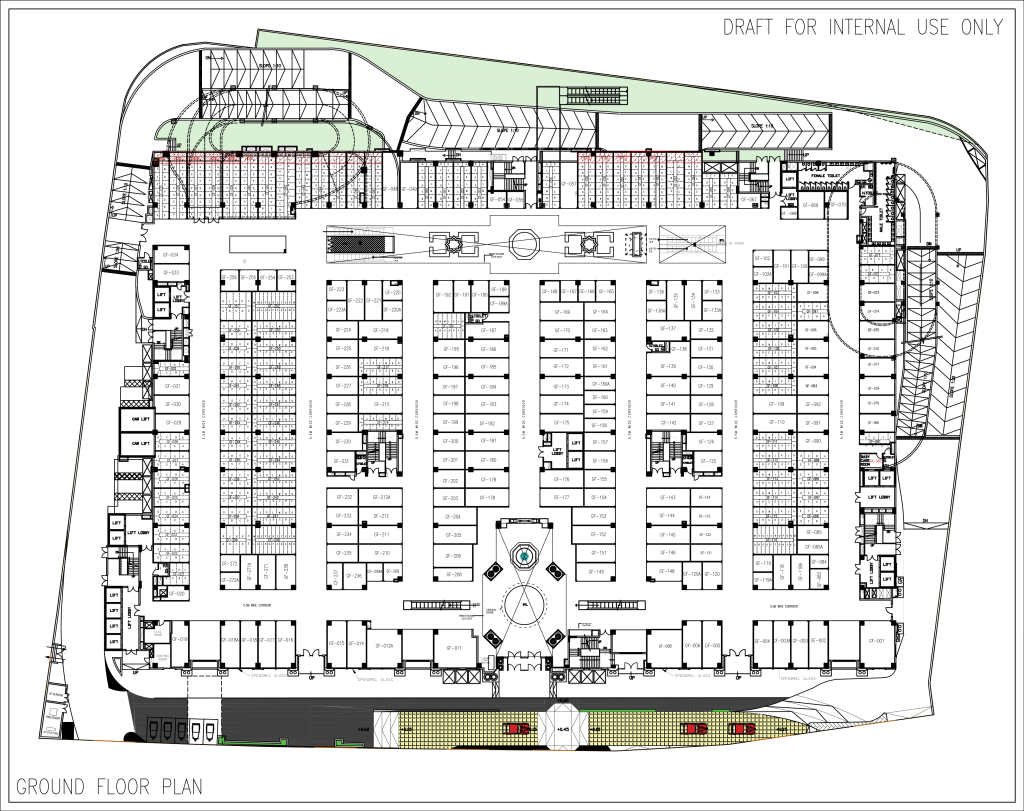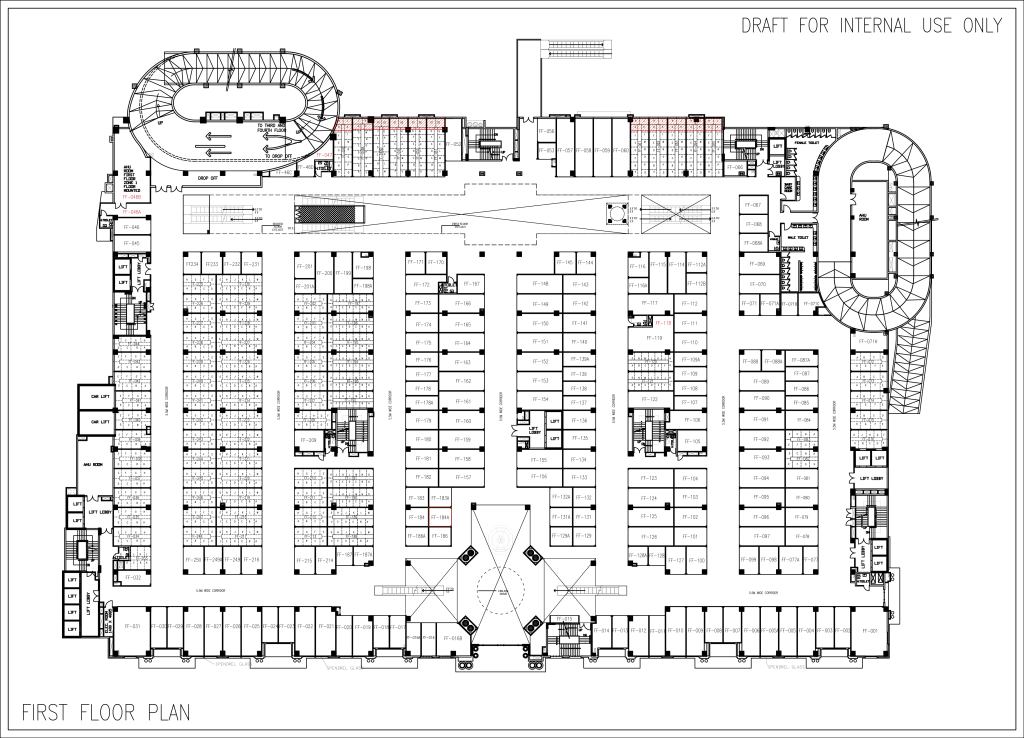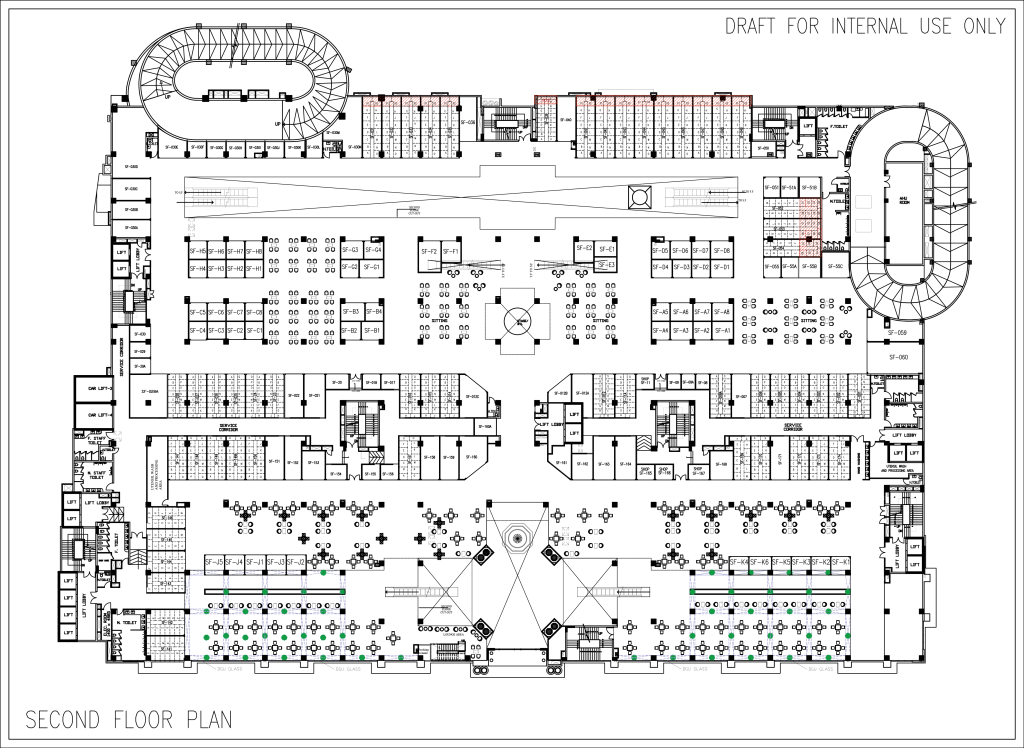Delhi Rera No - DLRERA2019P0005
Omaxe Chowk in Chandni Chowk, Delhi
Wholesale & Retail Shops
- Starting Price: ₹ 36.5 Lacs*
- Lease Rental* 7%
- Pay 50% now & rest in 1 year
Pay 45% Now & Rest in 120 Days
Key Highlights
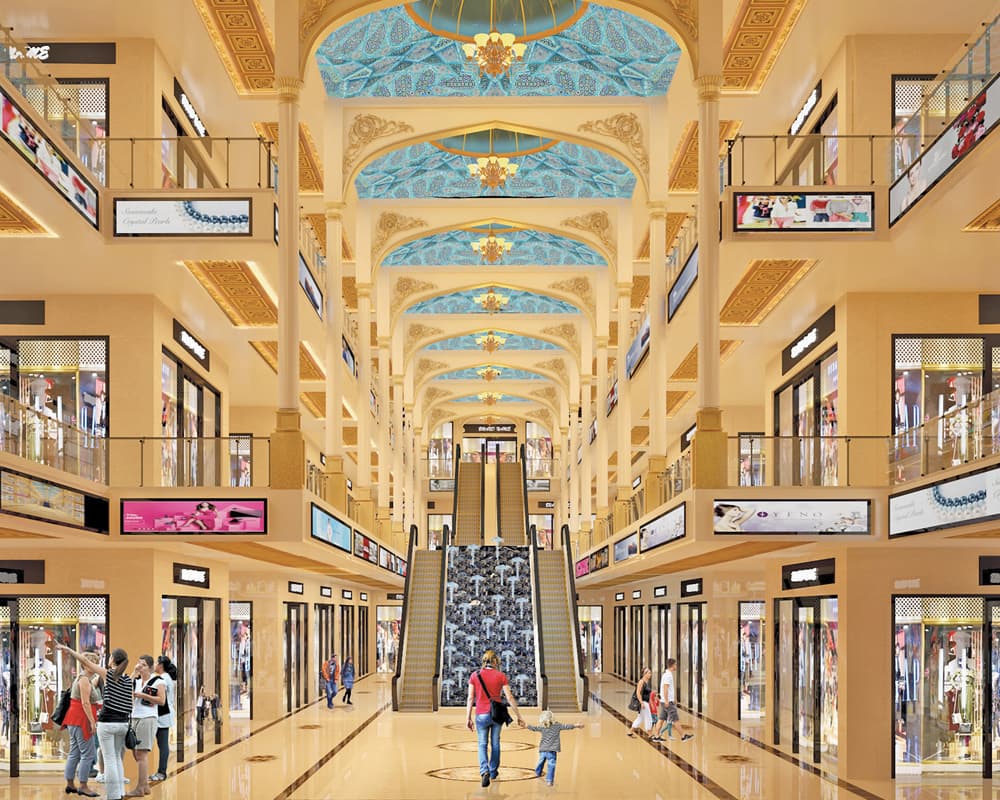
Construction in Full Swing
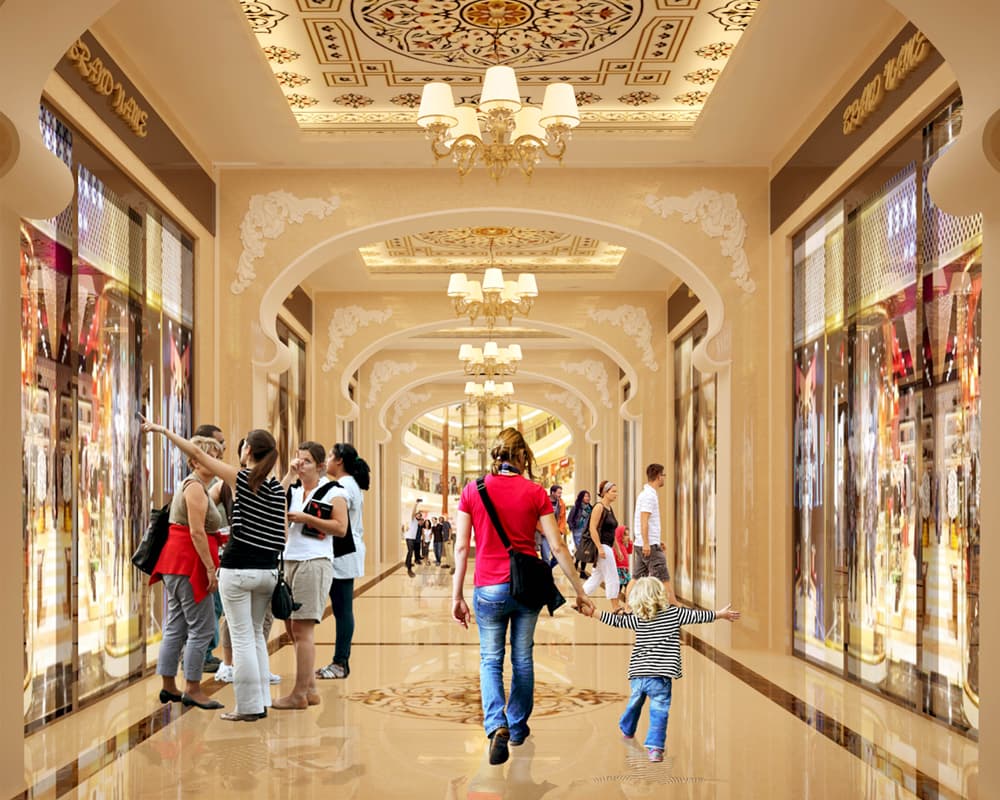
Re-development Of Chandni Chowk
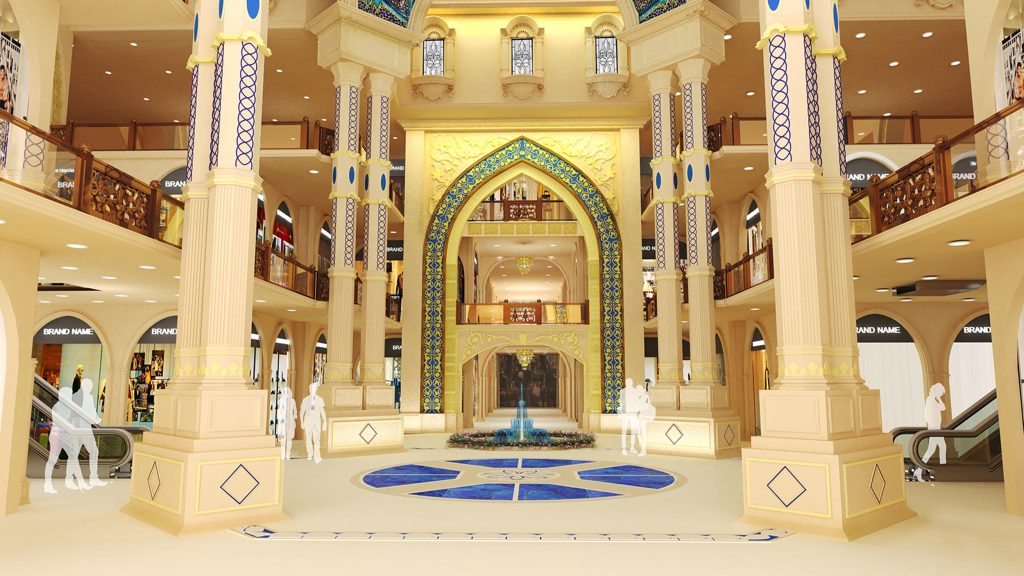
Omaxe Ties-Up With JSPL
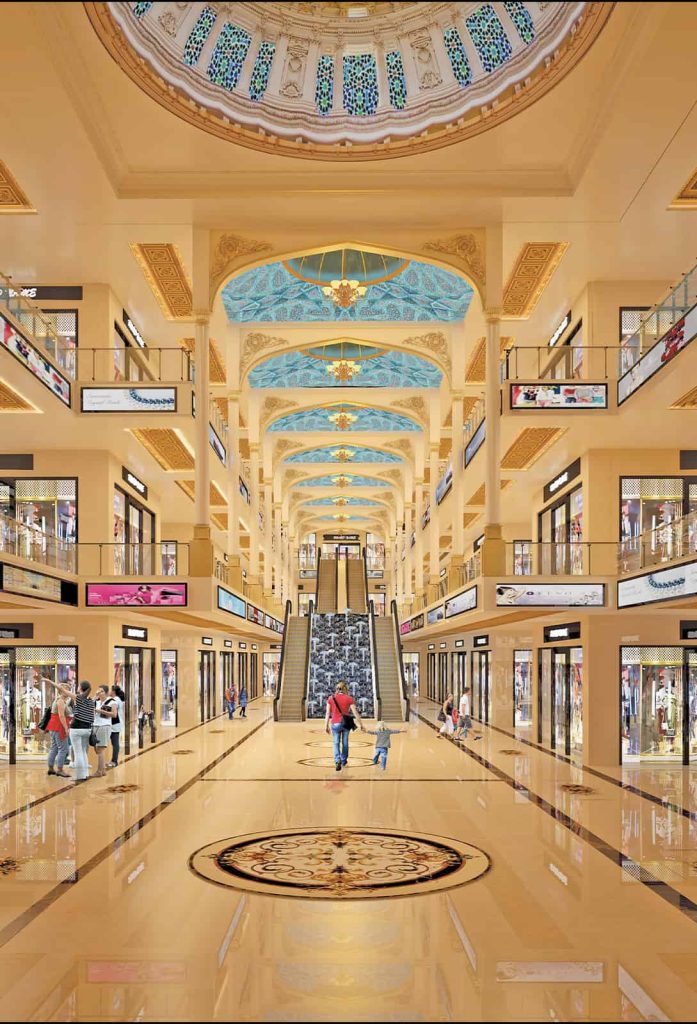
Awards & Honors
About Omaxe
33 Years ago with a vision to turn dreams into reality, The Omaxe group stepped into the world of Real estate and since then with utmost dedication, hard work and commitment to achieve the unachievable the group has embedded a mark across the society. Today The Omaxe Group is the synonym of values and trust. With the trust of customers, it proudly claims the position of most promising real estate firm in the country. During this marvelous journey, the group has achieved several milestones. It has today delivered over 126.15 million sq. ft. which made the group second only company in the circuit to achieve such a grand slam.
Today the omaxe group is known to create architectural marvels and has marked its glorious territory across 8 States and 27 cities like Uttar Pradesh, Madhya Pradesh, Punjab, Haryana, Uttarakhand, Rajasthan, Delhi, Himachal Pradesh to name a few and has immensely contributed in the socio-economic development of these cities. The omaxe group is a BSE & NSE listed company, which possesses a diversified product portfolio that includes Integrated Townships, Hi-Tech Townships, Group Housing, Shopping Malls, Office, Spaces, SCOs, and Hotels. It is currently developing 36 real estate projects including 11 Group Housing, 16 Townships, 9 Commercial Malls, Office spaces, Hotels and SCOs. The group believes in its core values of transparent enterprising and delivering excellent real estate masterpieces that are turning many dreams into reality.
Floor Plan
Omaxe Chowk features 3 basements, 5 floors and a terrace. The three basements and 3rd & 4th floor have been dedicated to parking, ground & 1st floor for retail shops and 2nd floor for food Court & dining. Check the complete floor plan here.
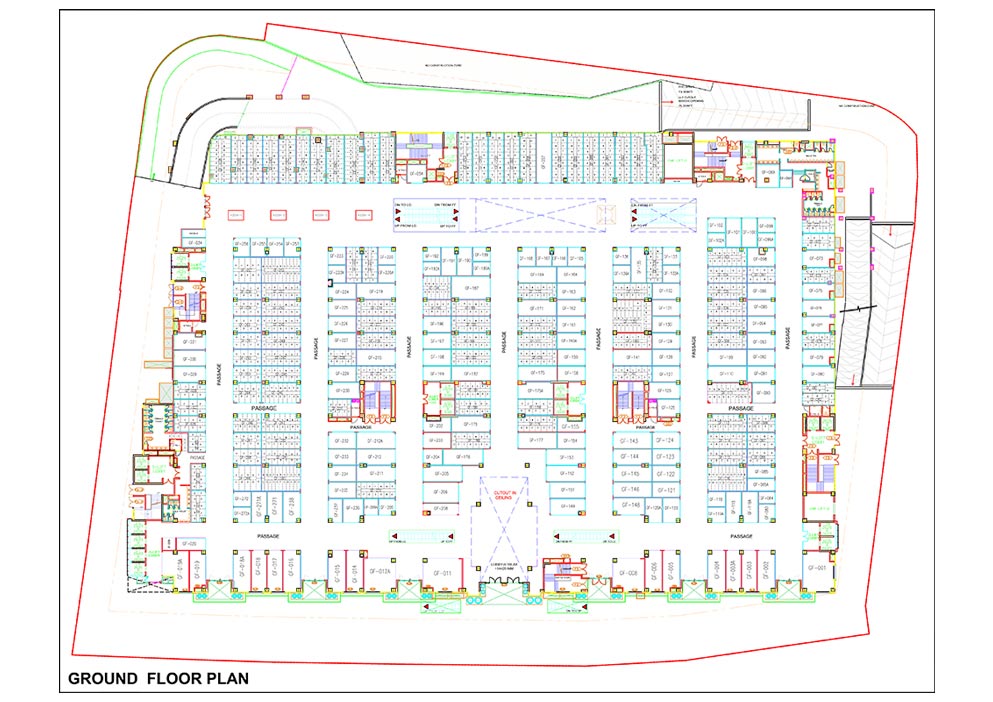
Omaxe chowk Ground Floor Plan
- Gf- 188000*25sqft = 47,00,000
- Rental MG 7% for 7 years
- No GST
- PRE-LEASED SHOPS
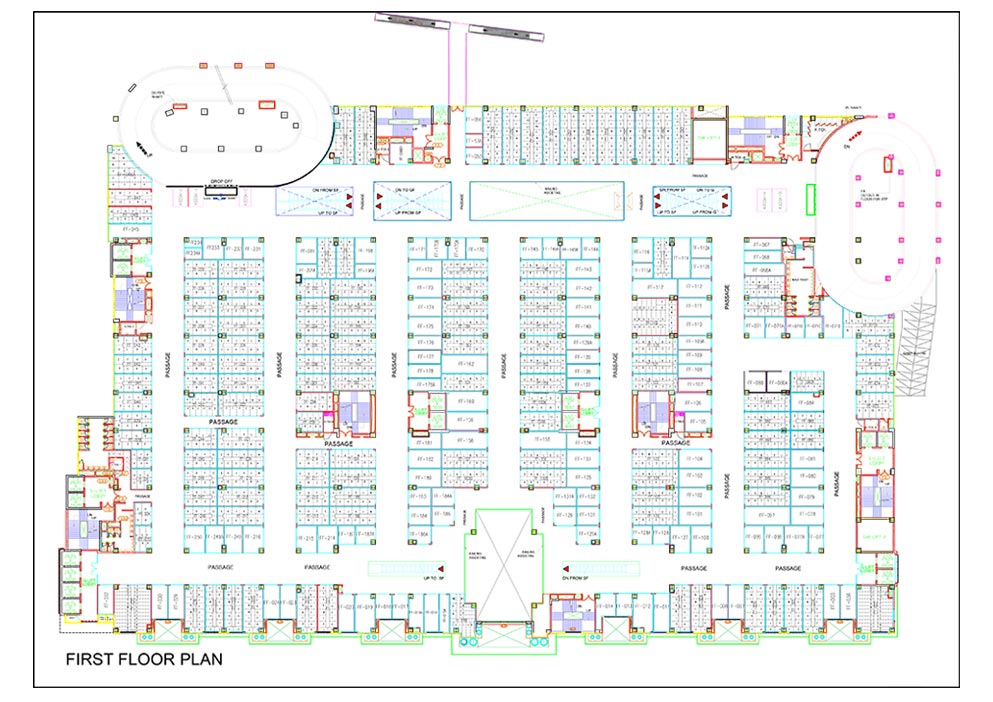
Omaxe chowk 1st Floor Plan
- FF- 154000*25sqft = 3850000
- Rental MG 7% for 7 years
- No GST
- PRE-LEASED SHOPS
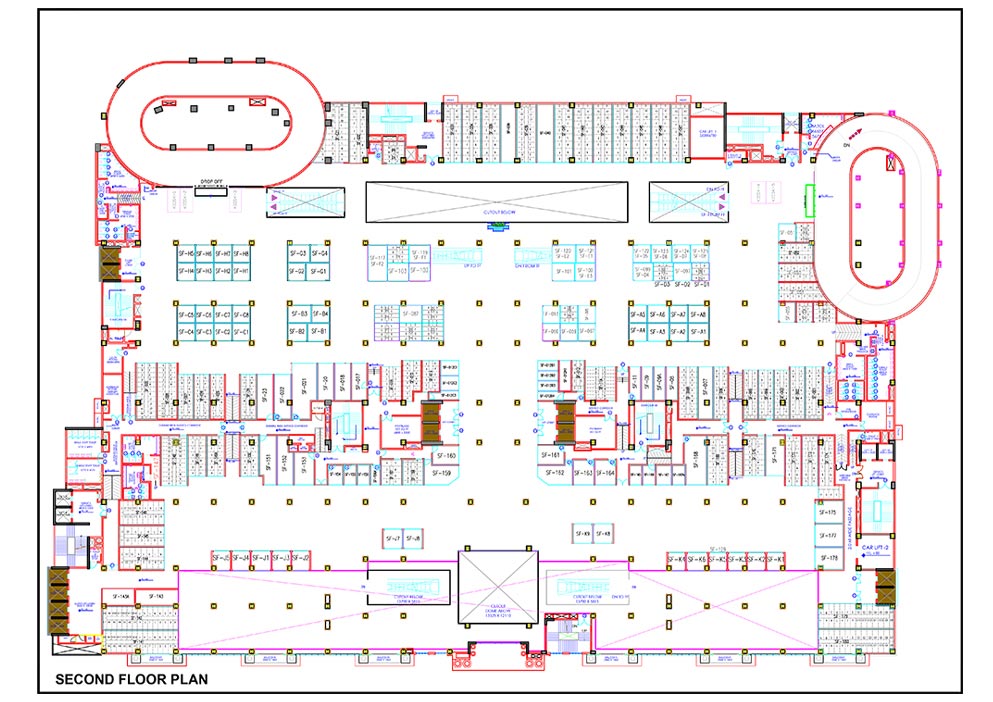
Omaxe chowk 2nd Floor Plan
- SF- 144000*25sqft =36,00,000
- Rental MG 7% for 7 years
- No GST
- PRE-LEASED SHOPS
Floor Plan

Omaxe Chowk Ground Floor Plan
Starts at 4.7cr*
- Bank loan available
- Rentals start from 2.33L per month for 7 years
- PRE LEASED SHOPS
- Lockable

Omaxe Chowk 1st Floor Plan
Starts at 3.8cr*
- Bank loan available
- Rentals start from 2.33L per month for 7 years
- PRE LEASED SHOPS
- Lockable

Omaxe chowk 2nd Floor Plan
Starts at 36.5 lacs*
- Bank loan available
- Rentals start from 2.33L per month for 7 years
- PRE LEASED SHOPS
- Fractional
An Investment Opportunity for the Business Community
In the heart of Asia’s oldest, largest and busiest wholesale and retail hub, Omaxe Chowk offers never-again and future-ready business opportunities at this next-gen shopping destination.
Why Chandni Chowk?
✔PPP model project with North MCD
✔Progress monitored by Honourable Delhi High Court.
✔Centrally Air Conditioned project
✔India’s Largest FoodCourt with seating of 1600+ .
✔ 7X More Footfall then any other mall
✔ 4.5 Acre Land in Chandni Chowk ,rare opportunity to invest
✔ Direct Entry From Chandni Chowk Metro station 🚇.
✔ Monthly Footfall – 40+ Lakh Shoppers
✔ 2000+ Car Parking
✔ 5 Star rated Green Building
✔ Interiors inspired by Mughal, Indian & British architecture
✔ Dedicated space for loading-unloading
✔ 15 Elevators, 2 Car Lifts and Escalators on each floor
✔ Smart Resource Recycling System – Waste and Water
✔ Software Based Building Management System
✔ Smart Parking Management System – Entry and Exit
✔ Vertical Green walls
✔ Multi functional Roof top with Observation Desk, Kite Flying areas etc
Fine Features & Grand Amenities












Floor Plans
Brands On Board























Booking Open NOW!
138, Kaccha Bagh Area, Chandni Chowk, New Delhi, Delhi 110006
Corporate Office :
Omaxe House, 7, LSC, Kalkaji, New Delhi - 110019 (India)

